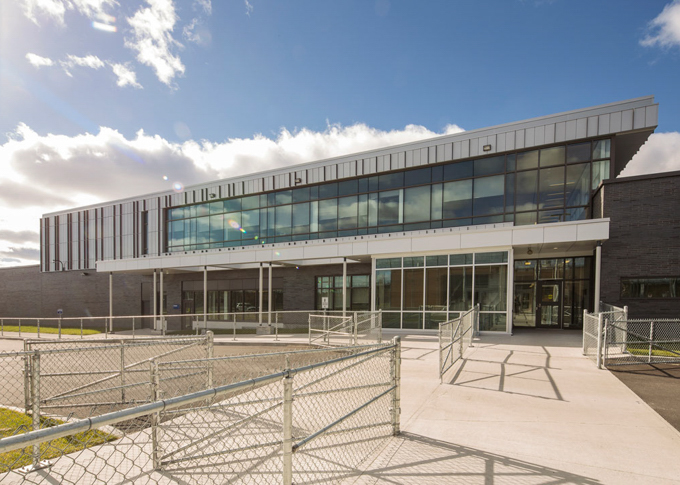Sept-Îles Detention Facility
Client: Société québécoise des infrastructures (SQI)

Project description
Construction of a new detention facility that includes a gymnasium, changing rooms, store, storage rooms, medical centre, kitchen, dining room, emergency vehicle parking area, workshops, social spaces, prison guard station, laundry room, secure server rooms and 55 cells (mechanical-electrical work carried out as part of a joint venture).
-
Characteristics and Impacts
- Area: 7,015 M²
- Integrated design process (IDP)
- LEED-certified project
- Highly stringent security measures
- Specific vandalism-resistant equipment
- Electrical design completely eliminates reduced lighting areas
- Designed to limit contact between staff and inmates when using the facility
- All-weather power supply, supported by three generators
- Sustainability and energy efficiency considerations (heat recovery on nearly all ventilation systems, variable flow operations, optimized DDC controls, carbon dioxide controls etc.)
