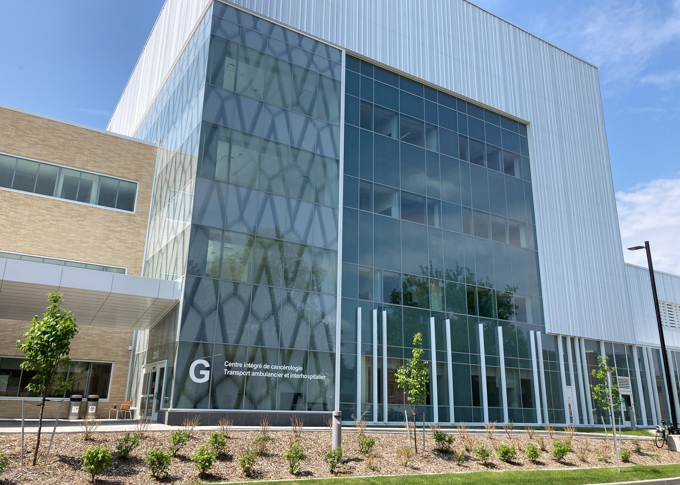CHU de Québec – Cancer Centre (CIC)
Client: Société québécoise des infrastructures

Project description
The 34,000 m² ultra-specialized Cancer Centre (CIC) pavilion is an integral part of the first phase of the new Quebec City hospital. It includes a radiation oncology department, chemotherapy facilities, 14 radiotherapy vaults and an isotope production with a Cyclotron department. The CIC brings together all highly specialized care services for cancer patients under one roof. The building is also equipped with a large-scale oncology pharmacy, comprising three clean rooms to the highest standards of cleanliness for local chemotherapy treatment preparation.
-
Characteristics and Impacts
The CIC’s air handling, heating and cooling systems are designed to ensure optimum energy performance while guaranteeing occupant comfort and safety. Heat recovery using heat wheels and recovery coolers, and highly efficient drives and lighting fixtures resulted in 34.3% energy savings. In addition, clever use of available energy sources has reduced non-renewable energy use for space and water heating to less than 20%, generating substantial savings.
- Planned mechanical and electrical system redundancy ensures adequate operation during major breakdowns, equipment failures or external disasters.
- The project implemented several energy efficiency measures, making the building an example of energy performance.
- This energy performance enabled us to obtain substantial grant and subsidies from Hydro-Québec, Énergir and Transition énergétique Québec.
Expertise
Location
Quebec, QC
