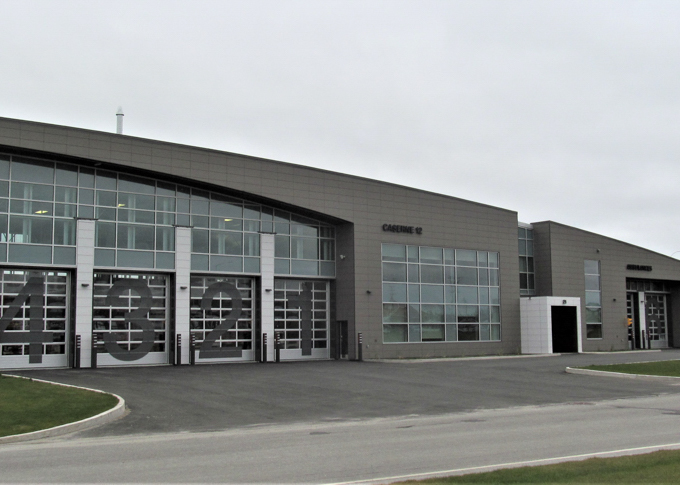Building for Fermont’s Fire and Ambulance Services
Client: City of Fermont

Project description
Construction of a fire and ambulance service building, including two garages (fire trucks and ambulances), an administrative section, toilets, a washing and decontamination section, a vehicle maintenance workshop, changing rooms, showers, archives, a stationery room, restrooms, a telecommunications room, warehouses, a kitchen, a training room and a mechanical room.
-
Characteristics and Impacts
- Consideration of extreme weather conditions, remote constraints on materials, construction schedules and workforce availability.
- Major architectural constraints: building designed with curved roof geometry.
- Exterior siding that requires very specific dimensions for wall-mounted mechanical and electrical components.
- A perspective of sustainability and energy efficiency (glycol water radiant floor, rainwater recovery basin, variable flow systems, heat recovery).
- Area: 1,370 M²
