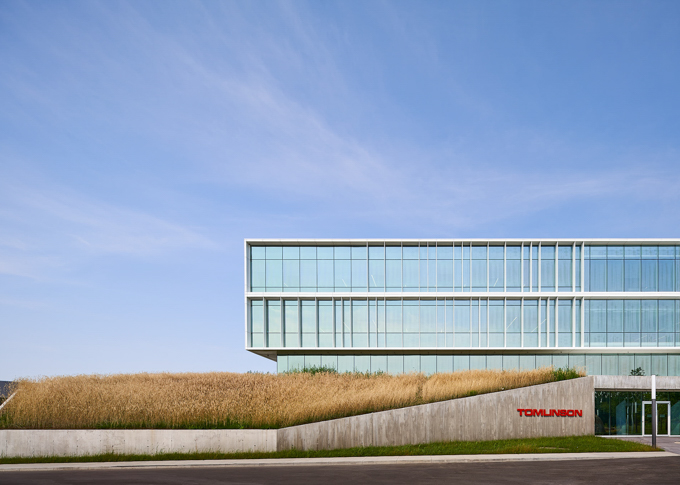Tomlinson Headquarters – Office and Lab Facility
Client: Tomlinson Group

Project description
The Tomlinson Headquarters building involved the construction of a new 4-storey, 65,000ft2 office building and an adjacent single-storey, 15,000ft2 lab and testing facility.
-
Characteristics and Impacts
Constructed of a combination of cast-in-place concrete and structural steel, the project is highlighted by a 3-storey atrium that houses a “floating stair”, 1-storey high berms created from cast-in-place concrete retaining walls, and an exterior steel framed bridge which connects the tower to the lab facility.
