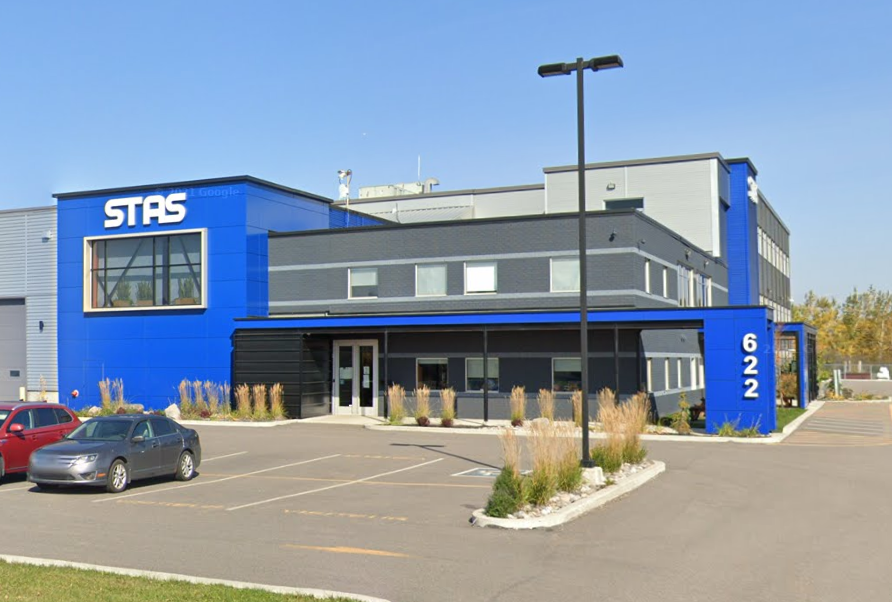STAS Building
Client: STAS Inc.

Project description
A 12.5 m-high expansion that includes two workshops, a store and two floors for office space, as well as construction of a detached garage and parking facilities at the rear of the building, including a perimeter fence.
-
Characteristics and Impacts
- Installation of a 10-ton overhead crane in each workshop.
- Rapid change of program during construction, requiring the design of a new office floor in record time.
- Heights requiring detailed snow load, lateral load and seismic load analyses at the structural level.
- A perspective of sustainability and energy efficiency (LEDs, variable flow systems to meet various multipurpose workshop and office needs, carbon dioxide probe controls, etc.).
- Area: 3,920 M² (expansion), 450 M² (garage), 5,020 M² (parking).
