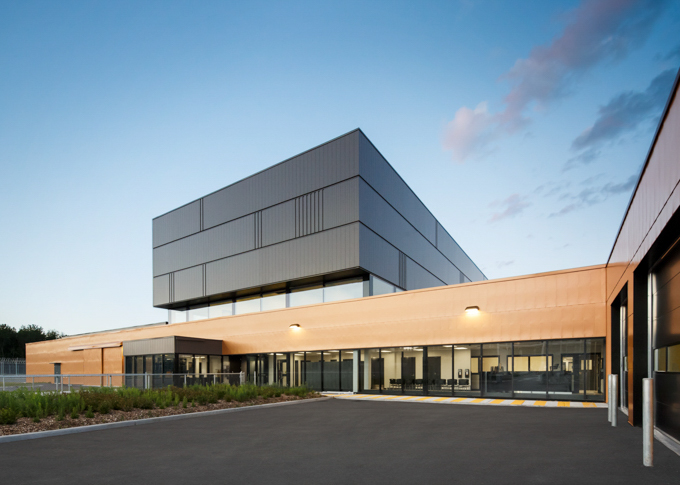Sorel-Tracy Detention Facility
Client: Société québécoise des infrastructures

Project description
The new detention facility features innovative concepts in the design of its multiple pavilions. The cells in the accommodation sectors are constructed of prefabricated modules assembled in eight pavilions distributed over a 22,900 m² area. This configuration better meets the needs of both inmates and staff while complying with security and safety standards. The new facility can accommodate up to 300 inmates.
-
Characteristics and Impacts
The project encountered major geothermal challenges due to the difficulty of drilling in the ground, which contained 90 m of unconsolidated overburden and pockets of natural and shale gas. To remedy this, a horizontal geothermal system was used, taking advantage of the abundance of land available on site. This technique resulted in around 40% savings. For the security of the building, the layouts of some stations were modified. Each monitor in the various control rooms was given a specific function to provide guards with an intuitive interface enabling them to adequately monitor their assigned sectors.
This project was awarded LEED-NC (CAGBC) Silver certification.
Expertise
Location
Sorel-Tracy, QC
