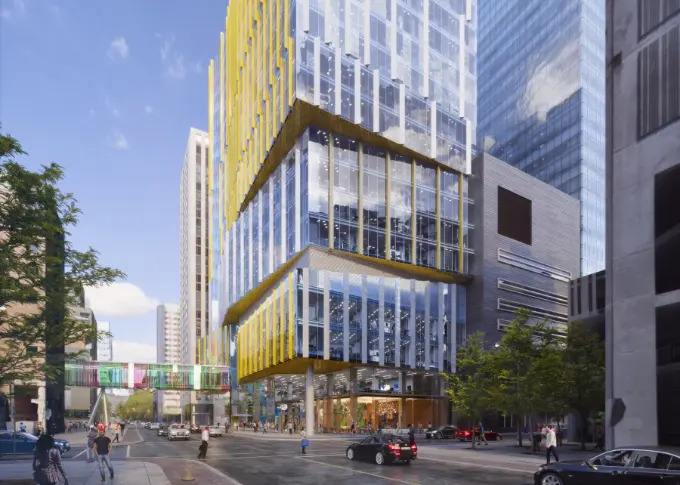SickKids Hospital – Patient Support Centre
Client: SickKids Hospital

Project description
This project involved the demolition of the existing 8-storey Elizabeth McMaster Building and design of a new 22-storey Patient Support Centre. Project components include a new 452,000-sq. ft. shell and core office building (Class A), two levels of below-grade program space, clinical spaces, a conference centre, a new pedestrian bridge connecting the Peter Gilgan Centre for Research and Learning and the hospital’s main atrium, and the interior fit-out of approximately 460,000 sq. ft.
This project will be designed to include a low carbon heat pump plant and a connection to the Enwave Deep Lake Water Cooling system.
-
Characteristics and Impacts
- Fire protection, HVAC, and building automation design
- Mechanical decommissioning of the existing building
- Participation in the commissioning process for mechanical-related system
- LEED Gold
- Enwave Deep Lake Water Cooling system
Expertise
Location
Toronto, ON