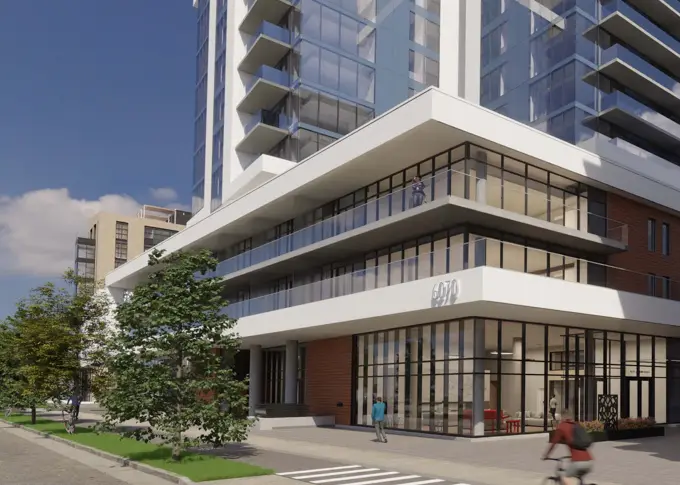Richmond Yards Development
Client: Westwood Developments

Project description
Richmond Yards, situated at the corner of Robie and Almon, pays homage to Halifax’s historic North End by integrating contemporary features and amenities into this revitalized neighborhood. This new construction aims to blend modern living with the rich cultural heritage of the area, fostering a vibrant and dynamic community.
M&R Engineering (a member of BPA) is providing schematic design of heating and cooling plants, load calculations, design of HVAC, controls, plumbing, natural gas, power, lighting, lightning arrest assessment, fire alarm, IT, access controls, security, CCTV, central alarm and control facility and communications of multiple tender packages and construction.
Commissioning Plans (to be completed) of Integrated Life Safety and HVAC System sand Controls for the complete development. Energy modeling included resource conversation measures.
-
Characteristics and Impacts
- Residential unit HVAC layout design, commercial level base building infrastructure design for future tenant fit-ups, smoke management, building automation system design and standalone controls.
- Energy code compliance in compliance with the National Energy Code.
- Plumbing design includes coordination with the Civil Engineer, parking and underground drainage system including surface drainage cistern pump, liaise with Heritage Gas and design piping for the complex with allowance for future tenants.
- Electrical design includes liaise with NSP for coordination of power entrances and transformers vaults on site, power& signal outlets to serve architectural needs and equipment layouts.
- Occupancy and Day Lighting sensors will minimize lighting energy use. M&R will conduct basic commissioning of HVAC and building control systems, integrate life safety systems and provide as-built documentation review.