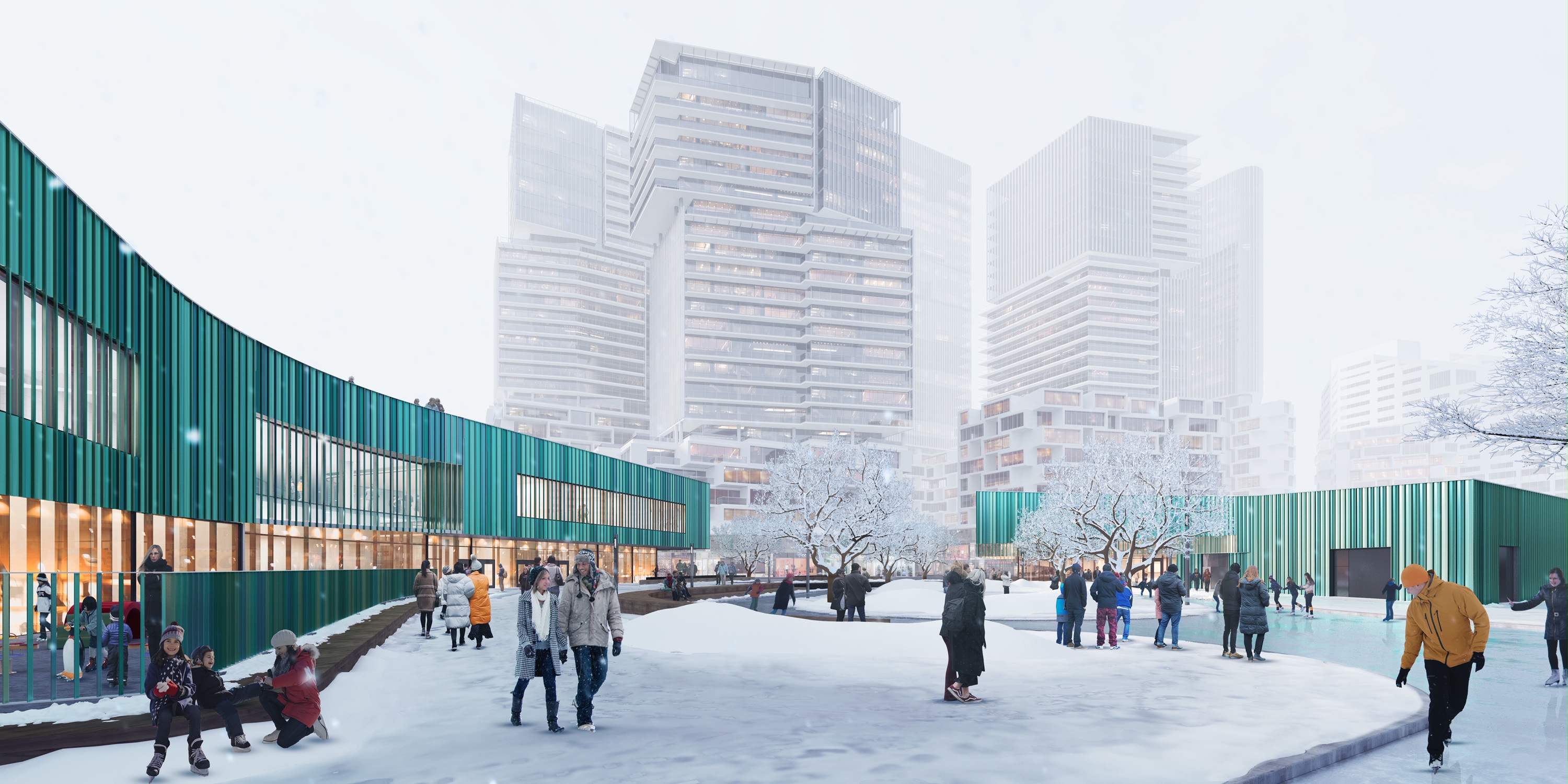Reimagine Galleria Community Centre
Client: City of Toronto

Project description
This 85,000-sq. ft. Community Centre is a key component of a new mixed-use development, featuring a gym, aquatics centre, fitness centre, and multi-purpose rooms. Additionally, a 10,000-sq. ft. licensable childcare centre will provide essential services, complete with mechanical and service spaces, along with an outdoor play area. The adjacent park facility will include an artificial ice rink and leisure skate pad/trail, complemented by support spaces like a refrigeration plant, Zamboni garage, office space, and change rooms.
-
Characteristics and Impacts
- Promotes community health and wellness through diverse recreational facilities.
- Provides essential childcare services in a modern, accessible environment.
- Enhances outdoor leisure options with an artificial ice rink and skate trail, fostering community engagement.
