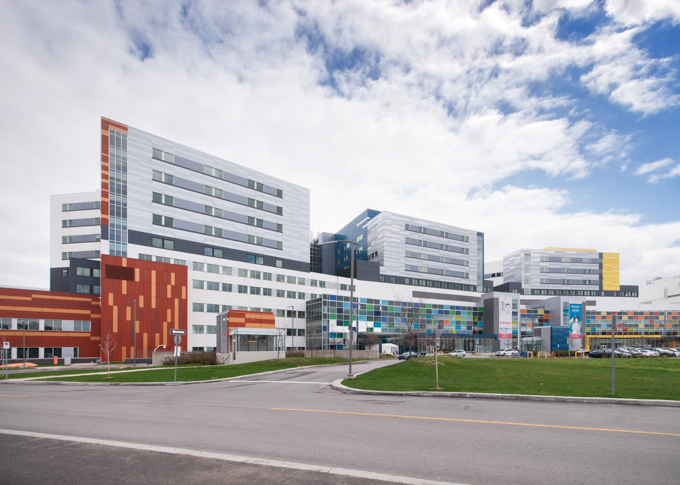McGill University Health Centre (MUHC) – Glen Site
Client: McGill University Health Centre

Project description
The MUHC offers an efficient healthcare centre, grouping several facilities onto one site. The project includes the construction of a new university hospital on the Glen campus, bringing together the Royal Victoria Hospital, the Montreal Children’s Hospital, the Montreal Chest Institute, the Cancer Centre and the MUHC Research Institute. The site covers an area of 250,500 m² and features ultra-modern facilities, 20 operating rooms, 500 single rooms and advanced research and teaching areas. The mother/child centre includes 9 LDRP rooms, 2 cesarean delivery units, a 32-bed prenatal and postpartum care unit and a neonatal intensive care unit with 52 single rooms. A power plant supplies five hospital buildings and two parking lots accommodating over 2,800 vehicles.
-
Characteristics and Impacts
This project earned LEED-Gold-NC and BOMA Best certifications thanks to various energy-saving measures. Reduced light pollution, a 30% reduction in water consumption, bicycle facilities, electric car charging stations and measures to reduce the heat island effect all contribute to reducing energy consumption by 35% compared with other Canadian hospitals.
Without a doubt, a striking feature of the project is its pneumatic transport system. Features include a pneumatic pass-through station to reduce tubing, carousels for ease of transfer of capsules between zones, and an RFID detection system for capsule tracking, optimizing network efficiency. BPA also designed the complex’s entire power plant.
The project earned LEED GOLD – NC, BOMA Best and the AFG Léonard prize in the “Relève du génie-conseil” category.
