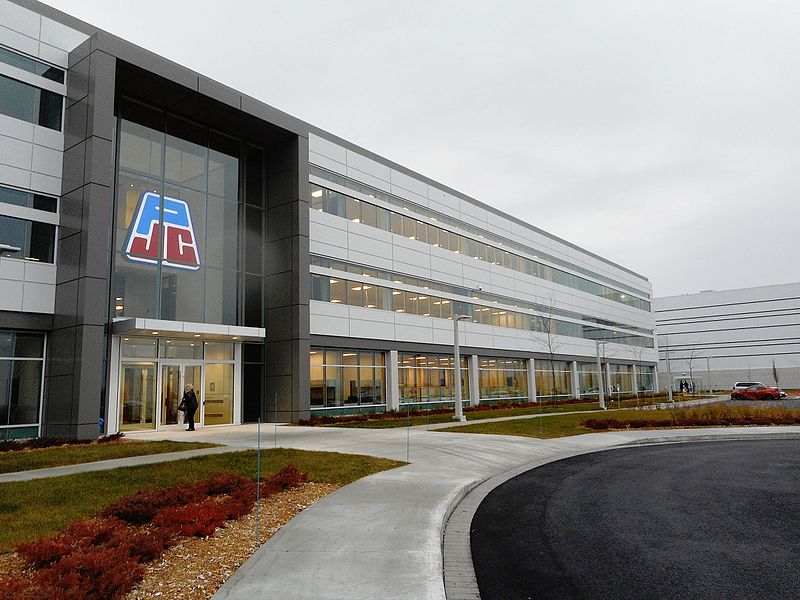Jean Coutu Group – Head Office and Warehouse
Client: Jean Coutu Group

Project description
The new, modern warehouse, 16.8 m high and with a total surface area of 59,750 m², houses a refrigerated warehouse, a narcotics vault and a tempered confectionery section.
The site also houses head offices, an RX center, a day-care center, a sports center with swimming pool, a cafeteria, an atrium, a guardhouse, a booster room, etc., spread over three floors with a total surface area of 22,850 m².
-
Characteristics and Impacts
This climate-controlled warehouse, without air conditioning, is continuously monitored by the Public Health Agency of Canada. An 8 MW electrical input ensures operational autonomy. The 3.5 MW electrical system enables rapid recharging of 200 forklift trucks. The secure power supply network is TIER III for the server room. The lighting is designed with fixtures that are 85% more efficient than the ASHRAE 90.1-2010 standard. Three quarters of lighting fixtures in open-plan fenestrated areas modulate light output according to natural light intensity.
Three quarters of common areas have motion detectors. The ventilation units recover energy from the exhaust air to temper the space, saving 150,000 kWh of electricity and 290,000 m³ of natural gas per year. High-efficiency plumbing fixtures consume less drinking water. A white roof reflects light radiation, reducing the effects of urban heat islands and extending the roof’s lifespan.
The building was developed according to sustainable development principles, and its electromechanical design is inspired by LEED principles.
Expertise
Location
Varennes, QC
