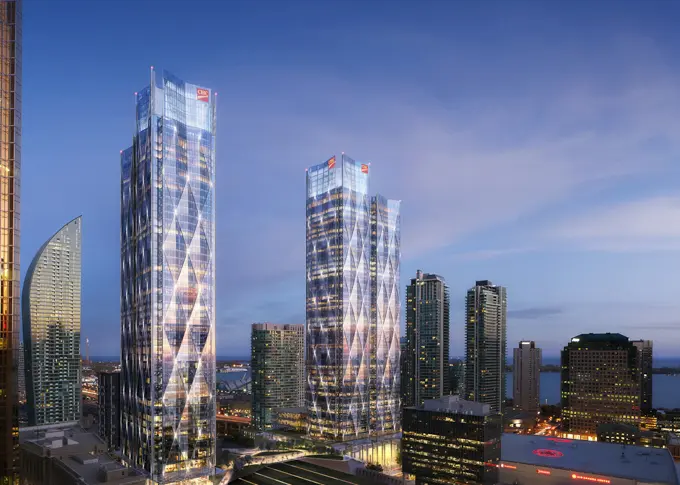CIBC Square – 81 Bay Street
Client: Ivanhoe Cambridge / Hines Development Corporation

Project description
This project master plan envisions a multi-phase office and retail development of an 8.35-acre parcel of land that includes a single level urban park over Toronto’s Union Station rail corridor. Phase 1 of this development consists of a 50-storey, 1,800,000-sq. ft. office tower with premium office space, amenity and support areas. This multi-phase office and retail development included a GO Bus Terminal at-grade and a tramway link to Union Station constructed for Metrolinx.
-
Characteristics and Impacts
- Our mechanical design provided high-efficiency energy and water solutions.
- The water fixtures will reduce water consumption by more than 40%.
- The enhanced HVAC system will minimize noise while providing an even temperature distribution.
- As outlined by the Model National Energy Code for Buildings, energy costs are reduced by 40% when compared to a typical, comparable new building.
- LEED® Platinum
- WELL Certified