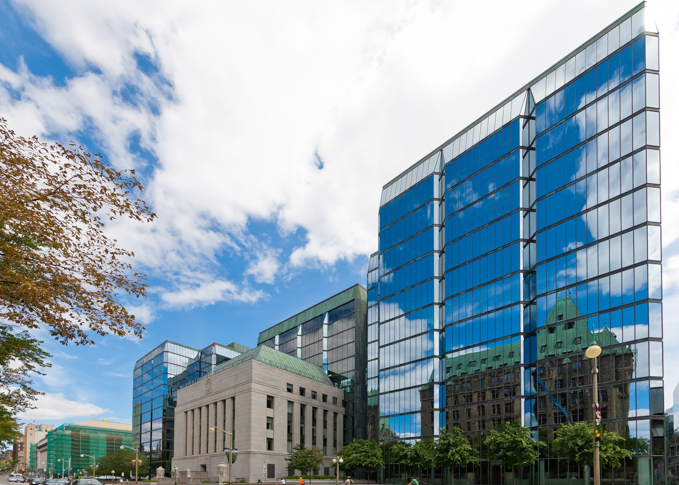Bank of Canada – Head Office
Client: Bank of Canada

Project description
With a total floor area of 79,000m2, the Bank of Canada occupies an entire city block in Ottawa’s central Parliamentary District. The complex consists of a Centre Building with heritage components constructed in 1938, flanked by two modern glass towers linked by an indoor atrium the height of the centre building added in 1979.
The project entailed the complete renovation of the complex, the associated swing spaces at 234 Laurier Street, as well as the temporary relocation of the Currency Museum.
-
Characteristics and Impacts
- Energy efficiency measures totaled $20M with a payback of 8 years
- GHG emission reduction totaled 3,700 tons of CO2, with a 31% reduction (reference: ASHRAE 90.1-2007)
- A Dynamic Buffer Zone, an active double-skin wall, significantly improves performance of the fully glazed exterior walls
- LEED® Canada NC 2009 Gold certified
- ACEC Award of Excellence, Building 2018
Expertise
Location
Ottawa, ON
