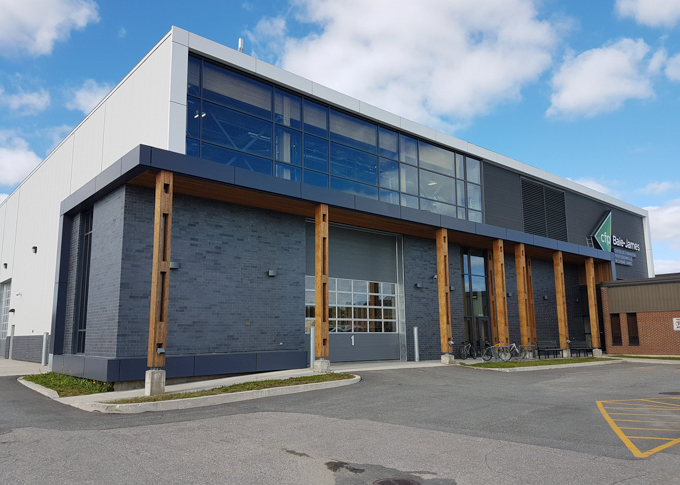Baie-James Vocational Training Centre
Client: Baie-James School Board

Project description
Redevelopment of the administrative area, construction of an expansion to create two multifunctional workshops and redevelopment of the two existing workshops and various rooms.
-
Characteristics and Impacts
- Installation of two overhead cranes involving static and dynamic loads on the timber structure.
- Innovative engineering design encompassing all the facility’s multifunctional needs.
- Establishment of energy-efficient measures within budget constraints (heat recovery in all ventilation systems, preheating new air using solar walls, variable flow systems, carbon dioxide control, variable hot water, LED lighting).
- Area: 3,160 M²
