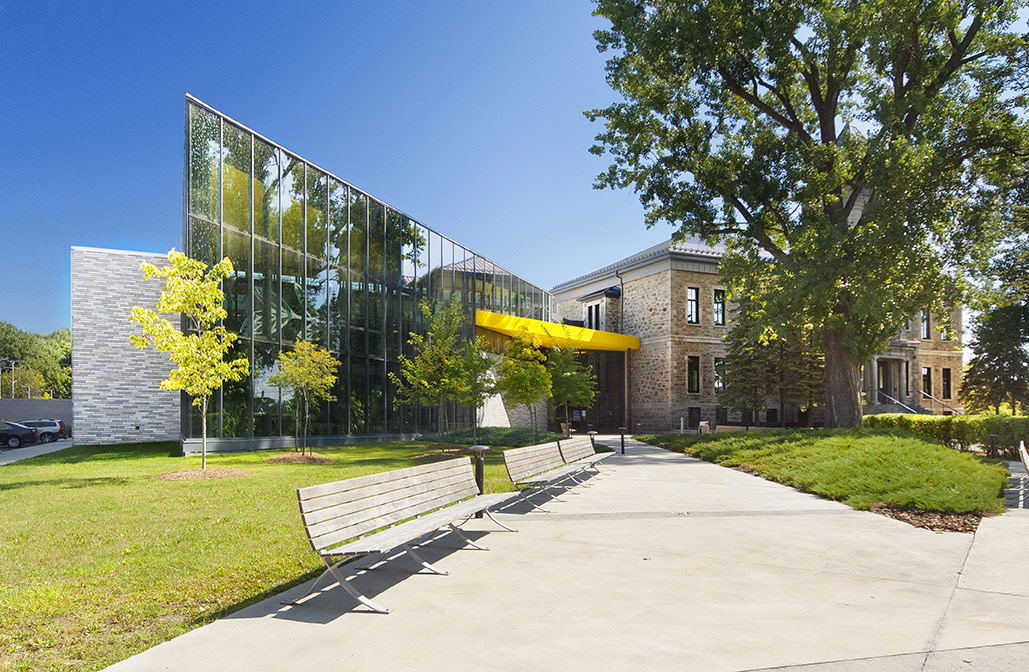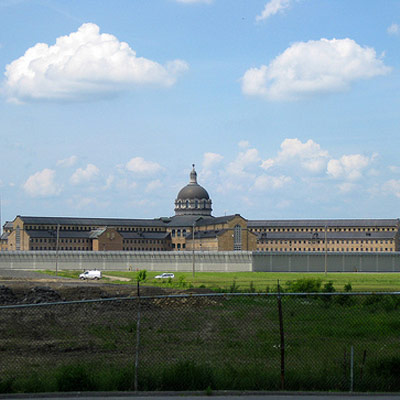27 Aug Sorel-Tracy Detention Center
[vc_row row_type="row" use_row_as_full_screen_section="no" type="full_width" angled_section="no" text_align="left" background_image_as_pattern="without_pattern" css_animation=""][vc_column width="1/2"][vc_column_text] Type of project Construction Scope 22 300 m² | 8 pavilions Construction cost 130 M$ Mention LEED-NC Silver[/vc_column_text][/vc_column][vc_column width="1/2"][vc_gallery type="image_grid" images="5472" img_size="500x500" column_number="2" grayscale="no" images_space="gallery_with_space"][/vc_column][/vc_row][vc_row row_type="row" use_row_as_full_screen_section="no" type="full_width" angled_section="no" text_align="left" background_image_as_pattern="without_pattern" css_animation="" z_index="" padding_top="75"][vc_column][vc_column_text] Come and discuss your project with our team [/vc_column_text][vc_empty_space height="50px"][vc_column_text] [contact-form-7 id="2039" title="Montreal_en"] [/vc_column_text][vc_empty_space height="50px"][/vc_column][/vc_row]...



